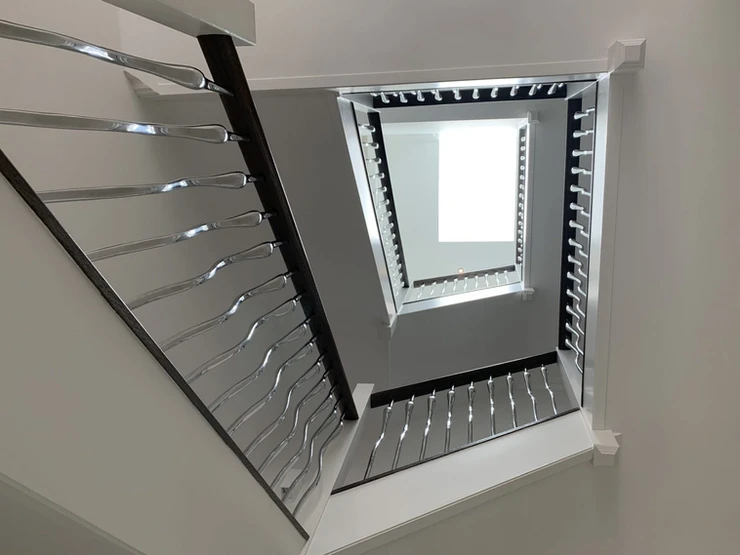New Projects: 01992 464676
General Enquiries: 01992 464676
info@topcraftconstruction.co.uk
private residential
Our Winchmore Hill project was designed for open plan living. The design provides generous living spaces interconnected with the main kitchen. The fit out included bespoke decorative covings, walnut doors with bronze inlays and fabric panelled joinery. The finished house includes five en-suite bedrooms, large formal lounge, open plan family kitchen lounge and a large entertainment space.

